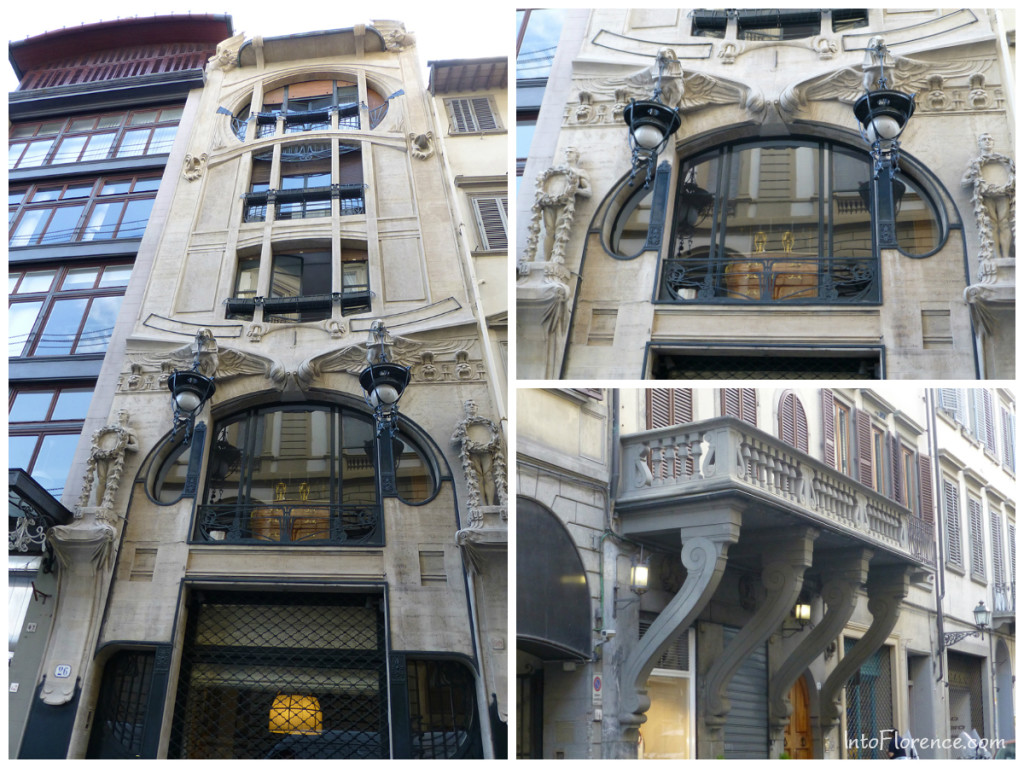When you walk through Borgo Ognissanti there are two buildings that stand out and will catch your eye immediately. On number 26, close to Piazza Ognissanti it is Casa-galleria Vichi. This house built in Liberty style was designed in 1911 by architect Giovanni Michelazzi and commissioned by Argia Marinai Vichi. It is the only remaining building in this style in the center of Florence. The five-storey house stands out and it seems like the elements and embellishments are applied to it upside-down. An art gallery is located in the richly decorated lower two floors while the upper floors are inhabited.
Two more buildings by the same architect have been preserved outside the city center, villa Broggi-Caraceni in via Scipione Ammirato 99 (Campo di Marte area) and villa Lampredi in via Giano della Bella 13 (Piazza Tasso area).
A little further towards the center at Borgo Ognissanti 12 we find the “upside-down balcony“. This impressive balcony, far too large for this narrow street, hangs on the facade of a patrician house from the 16th century. It seems to be the wrong way around because all architectural elements are mounted upside-down.
In order to discover the reason behind this we must go back in time to the year 1530, when Alessandro de ‘Medici promulgated the regulation against large architectural elements because the streets were simply too narrow. The owner of the house at number 12, Messer Baldovinetti, however, wanted to build an impressive balcony to the frontage of his home and asked for permission for the construction several times. Alessandro de’ Medici denied the requests time and time again, but when Baldovinetti started to send in requests on a daily basis de’ Medici had enough and granted him permission to build the balcony upside-down. It was obviously meant to free himself of Baldovinetti and his endless requests, but the latter built his balcony any way… upside-down.
[wpgmza id=”8″]





